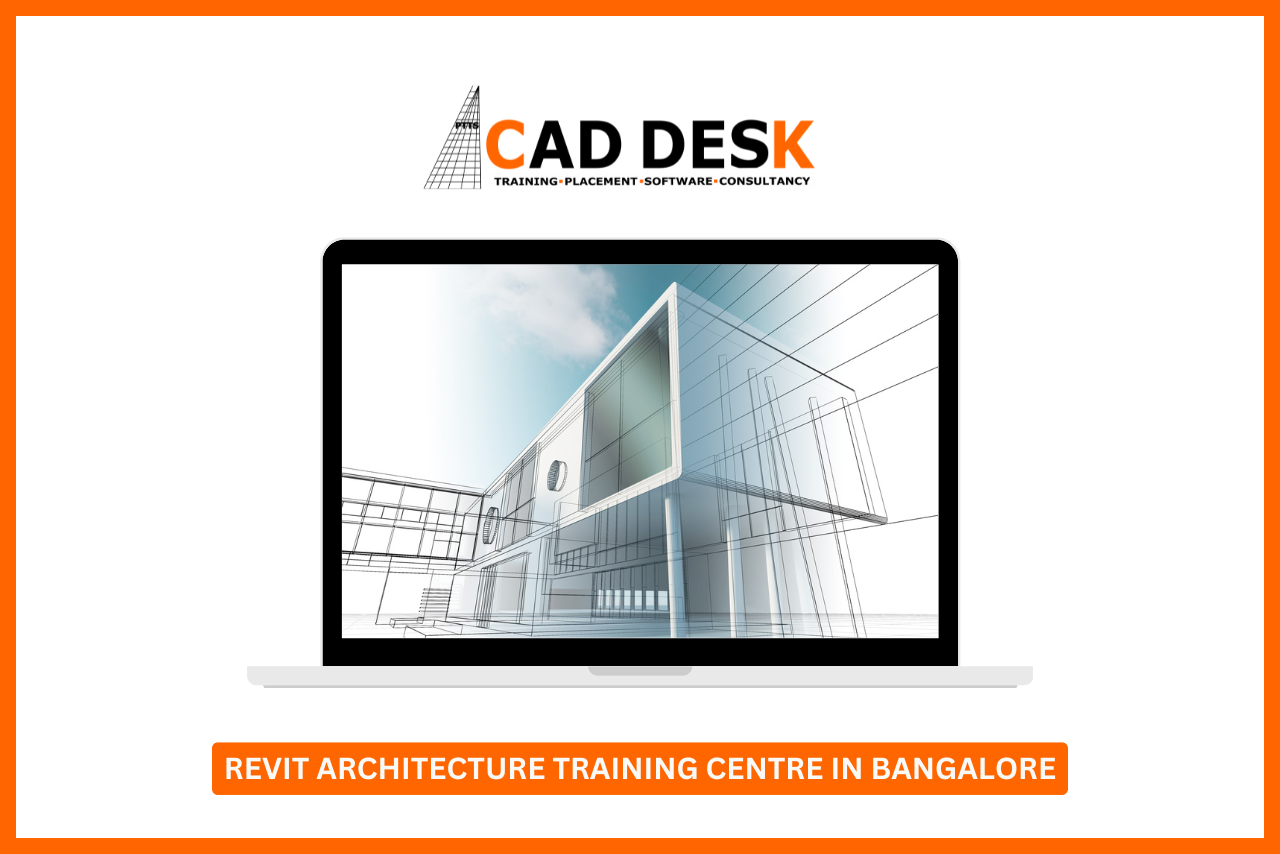
Revit Architecture is a powerful Building Information Modeling (BIM) software developed by Autodesk, designed specifically for architects and building professionals. It enables users to create detailed and accurate 3D models of buildings and infrastructure, facilitating the design, documentation, and collaboration processes throughout the lifecycle of a project. Revit Architecture is an essential tool for modern architects and design professionals, providing a comprehensive platform for designing, visualizing, and managing building projects. By leveraging its capabilities, users can enhance their workflows, improve collaboration, and deliver high-quality architectural solutions that meet the demands of today’s construction industry. Revit offers tools for creating realistic renderings and visualizations of designs. Users can produce high-quality images and walkthroughs to present their ideas to clients and stakeholders. We are the best Revit Architecture training centre in Bangalore.

One of the best Institute for cadd training in banglore with friendly staff and good assistance is provided by manohar sir in placements
Revit is primarily used for architectural design, structural engineering, and MEP (Mechanical, Electrical, and Plumbing) design.
Revit, on the other hand, is designed for BIM, providing comprehensive 3D modeling, integrated project management, and real-time collaboration among team members. While AutoCAD is perfect for detailed 2D work, Revit excels in managing complex projects with multiple stakeholders.
Building Design: Revit is commonly used for designing buildings and creating 3D models of architectural designs.
Developed by Autodesk, Revit combines parametric 3D modeling capabilities with intelligent data-driven insights. It allows architects, engineers, and contractors to collaborate seamlessly, resulting in streamlined workflows, improved project outcomes, and reduced risks.
If you are a student or educator, you can access free Revit software with an Autodesk Education plan.


