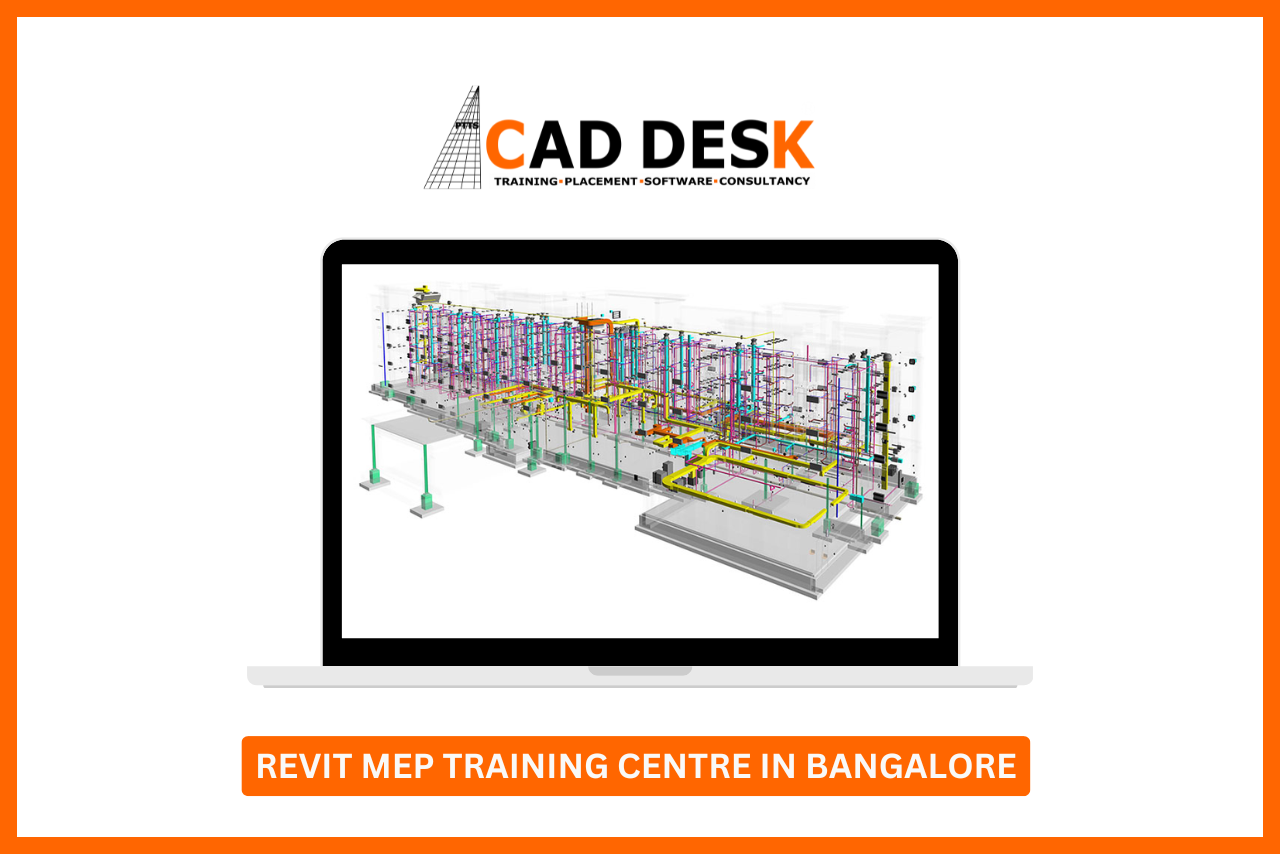
The Revit MEP Course equips participants with essential skills in BIM for MEP systems, preparing them for successful careers in the architecture, engineering, and construction industries. By focusing on practical application and collaboration, this course enhances the ability to design efficient and effective building systems, making participants valuable assets in their professional fields. Revit MEP is a specialized software application within the Autodesk Revit platform that focuses on the design and analysis of Mechanical, Electrical, and Plumbing (MEP) systems in building projects. It integrates Building Information Modeling (BIM) technology to enable professionals in the architecture, engineering, and construction (AEC) industries to create detailed and accurate models of building systems. Tools for designing heating, ventilation, and air conditioning systems. Users can model ductwork, airflow, and equipment placement. The BIM technology used in Revit MEP ensures that models are highly accurate and reflective of real-world conditions. Revit MEP is an essential tool for professionals involved in the design and management of MEP systems in construction projects. By leveraging its advanced capabilities, users can create detailed, accurate, and efficient designs that contribute to the overall success of building projects, making it a critical component in the BIM workflow within the AEC industry. We are the best Revit MEP training centre in Bangalore.

One of the best Institute for cadd training in banglore with friendly staff and good assistance is provided by manohar sir in placements
Revit architecture is focused on the architectural aspects of a building – walls, floors, roofs, stairs, doors, windows… Etc. Where the MEP Revit is focused on the Mechanical, Electrical and plumbing aspects of the building. HVAC, conduit, plumbing, etc.
Co-ordinate and communicate design intent in a single model before construction begins. Conduct simulations and interference detection early in the design process. Use conceptual energy analysis data for engineering-driven calculations.
Revit MEP is used across several industries globally. The application is used as a powerful engineering tool to create parametric models. Since it is used across all the construction industry, MEP certified professionals are high in demand
Revit MEP: Purpose: Revit MEP is a subset of Autodesk Revit specifically focused on the MEP disciplines (Mechanical, Electrical, and Plumbing). Functionality: It provides tools and features tailored to the needs of professionals working on mechanical, electrical, and plumbing systems within a building.
There are plenty of different benefits that Revit MEP can offer, plenty of use cases it can work in, but it is not the easiest software to get into, and the learning curve is very steep.


