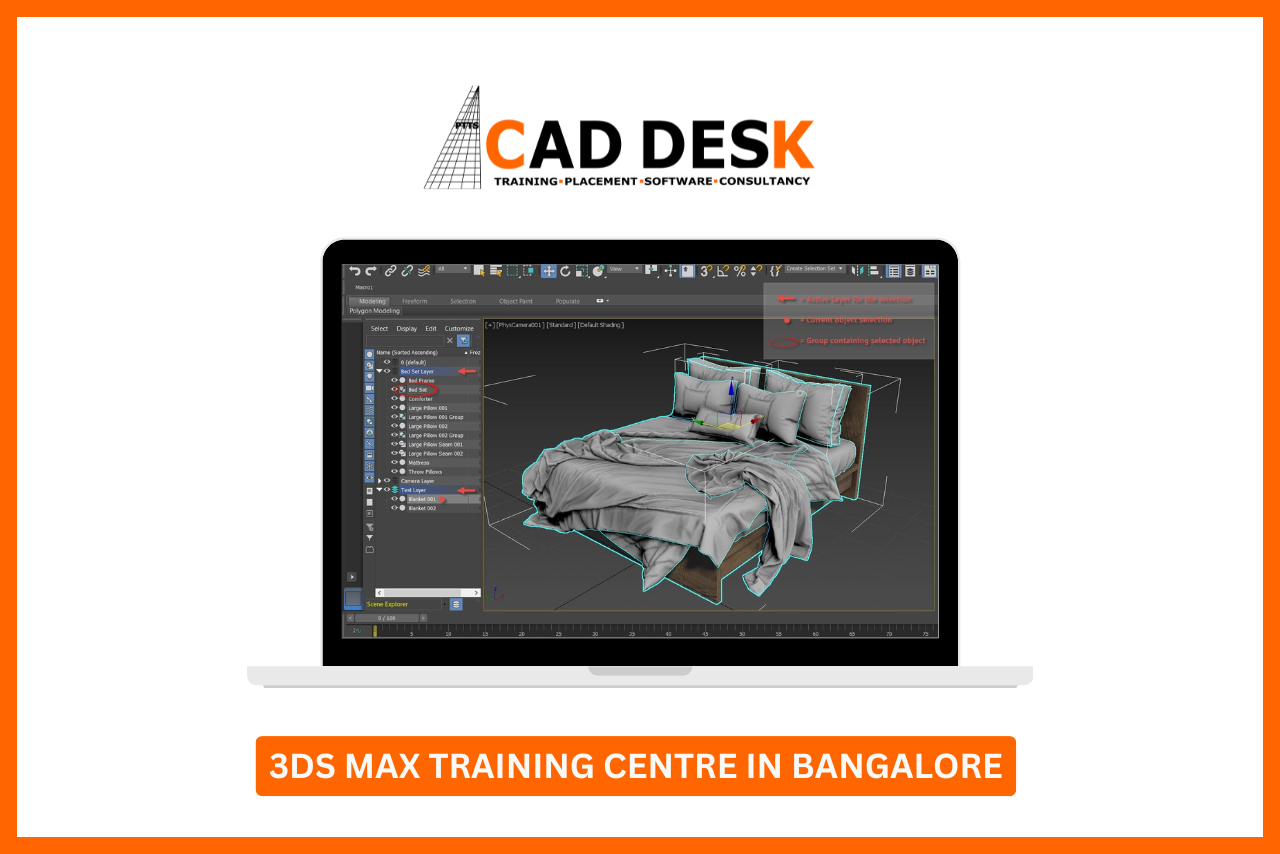Structural
STRUCTURAL CADD Staad pro 21 reviews ★★★★★ 5/5 1,8k+ Students 3h 15min 5.0 Reviews Click here E- Tabs 21 reviews ★★★★★ 5/5 1,8k+ Students 3h

3ds Max is a powerful 3D modeling, animation, and rendering software developed by Autodesk. It is widely used by professionals in various industries, including architecture, interior design, gaming, film production, and visual effects. Known for its user-friendly interface and extensive toolset, 3ds Max enables users to create detailed and realistic 3D models and animations. Supports various modeling techniques, including polygonal modeling, NURBS modeling, and spline-based modeling. 3ds Max is a versatile and industry-standard software that empowers users to bring their creative visions to life through 3D modeling, animation, and rendering. Its extensive features and tools make it a popular choice among professionals in various fields, allowing them to create stunning visuals and animations for their projects. Creating detailed architectural visualizations, floor plans, and interior designs to help clients visualize projects. We are the best 3Ds Max training Institute in Hyderabad & Bangalore.

One of the best Institute for cadd training in banglore with friendly staff and good assistance is provided by manohar sir in placements
3ds Max is an incredibly powerful 3D modeling and animation software that is industry-leading. It provides users with a wide range of tools and features to help create complex 3D models and animations.
Can’t speak for Revit, but you’ll definitely need a dedicated graphic card for 3dsmax. It’s a heavy application that will eat up a lot of system resources, including RAM. Plus, rendering will be extremely slow with integrated graphics. Highly recommend getting a GPU for your software.
No, there are no free licenses outside of education. The indie license is the cheapest available outside of that. Please accept as solution and give likes if applicable. As mentioned by Leo, you should look into 3ds Max Indie here
Intuitive Interface: Despite its advanced capabilities, 3ds Max features an intuitive interface that is accessible to beginners. With its user-friendly layout and extensive documentation, aspiring artists can quickly familiarize themselves with the software and start creating captivating 3D content.
To enroll, you can visit our website or contact our admissions office at Caddesk Marathahalli. We will guide you through the registration process and provide you with all the necessary information.
The course combines theoretical lectures with hands-on practical sessions, group projects, and individual assignments. This approach ensures that students not only learn the concepts but also apply them in real-world scenarios.
The duration of the course typically ranges from 30 to 35 Days, depending on the intensity and schedule. Classes can be conducted on weekdays or weekends, catering to different availability.
Graduates can pursue various career paths, including roles as draftspersons, architects, civil engineers, mechanical engineers, interior designers, and more. The skills gained in this course are highly sought after in the job market.
Students have access to instructors for support and guidance throughout the course. Additionally, we provide resources such as tutorials, practice exercises, and online forums for discussion and collaboration.



STRUCTURAL CADD Staad pro 21 reviews ★★★★★ 5/5 1,8k+ Students 3h 15min 5.0 Reviews Click here E- Tabs 21 reviews ★★★★★ 5/5 1,8k+ Students 3h
Master Your Skills In Tekla Structure Course COURSE OVERVIEW The Tekla Structures course provides a comprehensive introduction to the advanced 3D modeling software used for
Master Your Skills In RCDC Course COURSE OVERVIEW The RCDC course is designed for civil and structural engineers, architects, and draftspersons who wish to enhance
Master Your Skills In Autodesk Inventor Course COURSE OVERVIEW Autodesk Inventor is a powerful 3D computer-aided design (CAD) software application developed by Autodesk. It is