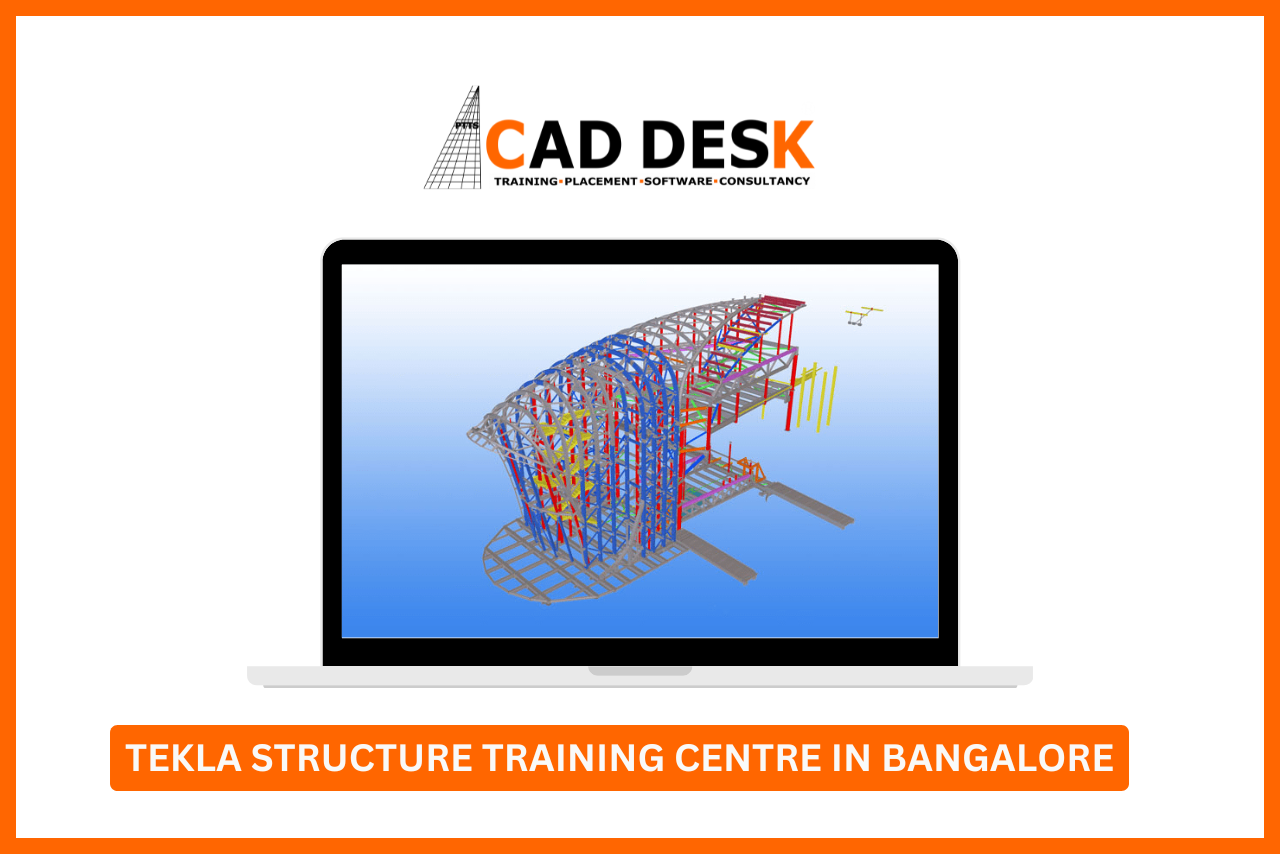
The Tekla Structures course provides a comprehensive introduction to the advanced 3D modeling software used for structural engineering and detailing. Tekla Structures is widely recognized for its capabilities in managing complex building and construction projects. This course is designed for professionals in civil engineering, structural design, and construction management, enabling them to effectively utilize Tekla Structures for modeling, detailing, and managing structural projects. The Tekla Structures course equips professionals with the essential skills and knowledge to effectively utilize this powerful software for structural design and detailing. Participants will gain hands-on experience and learn best practices, preparing them for successful careers in the construction and engineering industries. Allows users to build detailed 3D models of structural elements, including beams, columns, slabs, and connections. Tekla Structures is a powerful tool for professionals in the construction and engineering sectors, helping to improve project efficiency, accuracy, and collaboration. We are the best Tekla Structure training centre in Bangalore.

One of the best Institute for cadd training in banglore with friendly staff and good assistance is provided by manohar sir in placements
Tekla Structures is used in the construction industry for steel and concrete detailing, precast and cast in-situ. The software enables users to create and manage 3D structural models in concrete or steel, and guides them through the process from concept to fabrication.
Tekla Structures is one of the most capable and advanced BIM software in its field, but the downside to this is that it takes a little longer to learn as it has more tools, settings, possibilities, and opportunities for customization.
Any individual professional can access the Tekla Structures trial. If you are a student or educator, then you should access Tekla’s award-winning Tekla Campus for free.
Answer- Tekla is a powerful BIM software widely used in the construction industry for structural engineering, detailing, and steel fabrication.
The principle ones supported by Tekla Structures are IFC, DSTV, SDNF, DGN, DXF, DWG, IGES, and STEP. Older formats are also included. For a tighter integration, you can link to Tekla Structures using the Tekla Open API technology. The file name extension normally informs the user which format it is based upon.


