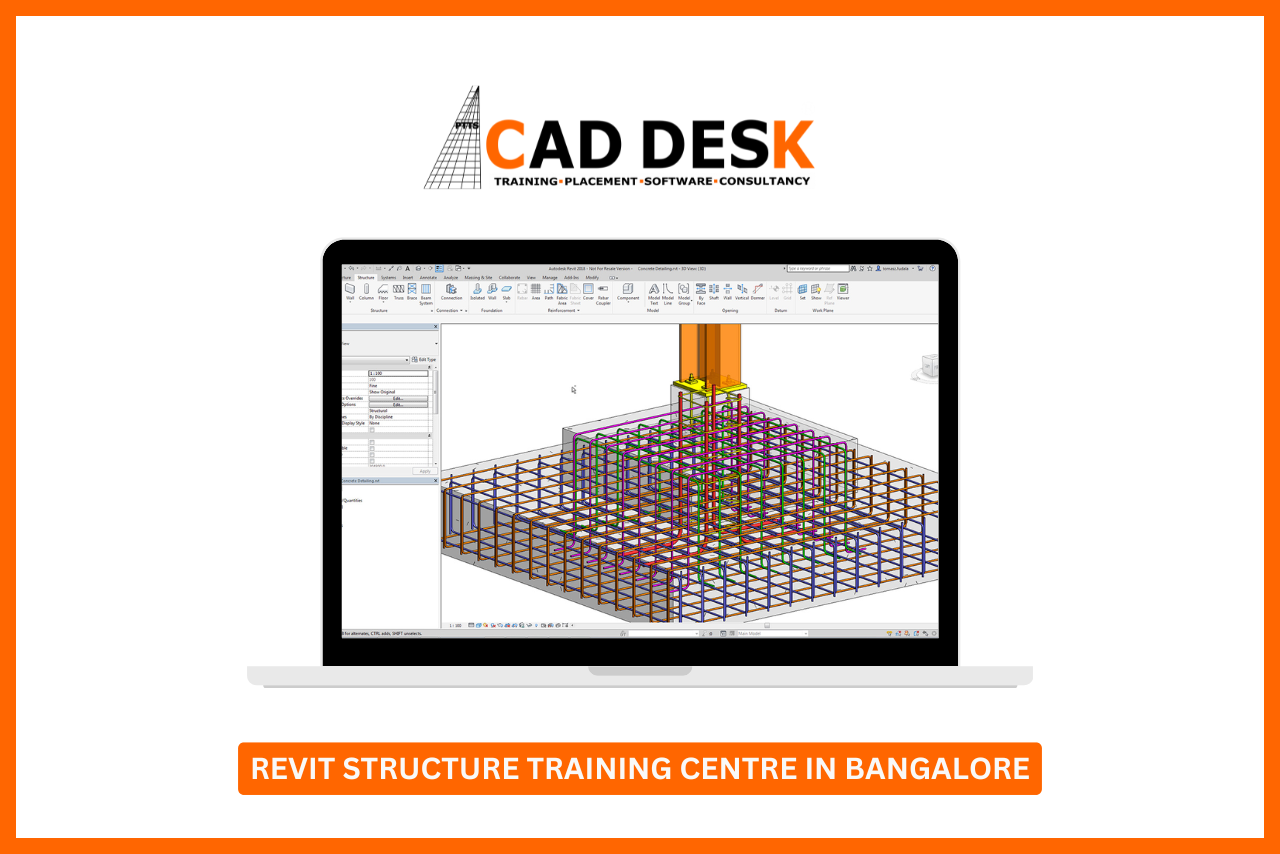
The Revit Structure course provides a comprehensive learning experience for individuals seeking to excel in structural design and BIM practices. By equipping participants with the skills to effectively utilize Revit, the course prepares them for various roles in the AEC industry, enabling them to contribute to innovative and efficient building projects. Revit Structure operates on the BIM paradigm, allowing users to create a 3D model that incorporates not only geometry but also data about the structural elements, materials, and performance. Structural elements in Revit are defined by parameters that can be easily modified. When a change is made to one element, related elements update automatically, ensuring consistency across the model. Revit Structure integrates seamlessly with other Revit modules (such as Revit Architecture and Revit MEP), facilitating collaboration between different disciplines in a project. This ensures that all stakeholders work with the same information and model. Revit Structure is an essential tool for structural engineers and designers, providing advanced capabilities for modeling, analyzing, and documenting structural designs within a BIM framework. By leveraging the features of Revit Structure, professionals can enhance their design processes, improve collaboration, and produce high-quality, data-rich models that meet the demands of modern construction projects. We are the best Revit Structure training centre in Bangalore.

One of the best Institute for cadd training in banglore with friendly staff and good assistance is provided by manohar sir in placements
It allows architects to create detailed building designs, visualize the project in 3D, and produce detailed documentation and construction drawings.
The structural plan view is the default view when you start a new project using a structural template. Most projects include at least one structural plan.
Revit’s capabilities extend to structural analysis where it can simulate and evaluate design performance under different conditions. The software provides a seamless connection between the design and analysis phases, streamlining the workflow and reducing errors
Revit allows you to adjust the extent of that plane (3D) as well as override the graphics in each view (2D).
Revit, frankly, is not one of the easy software to learn for beginners.


